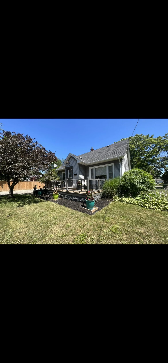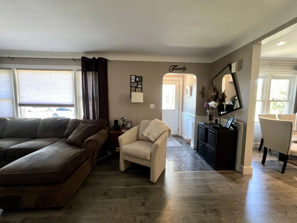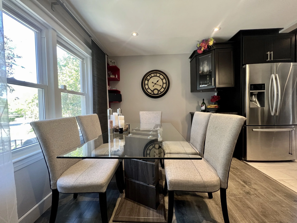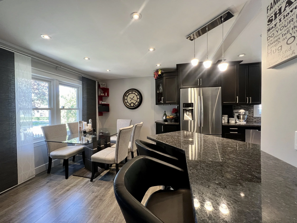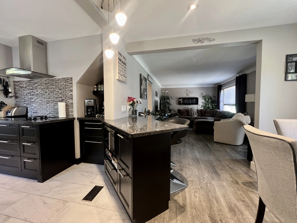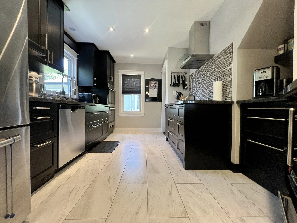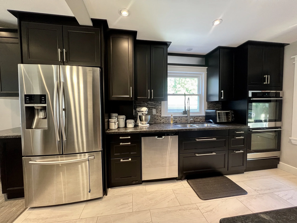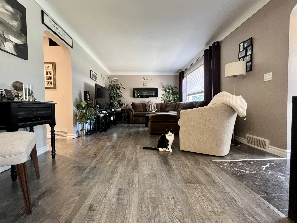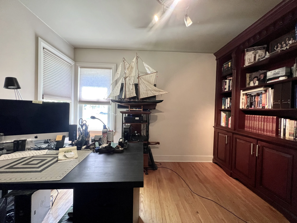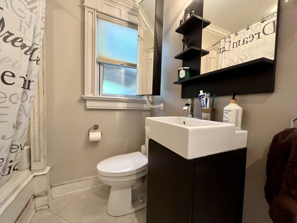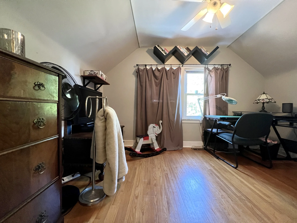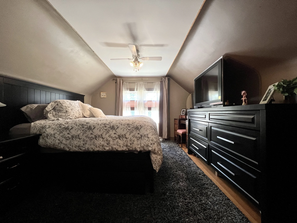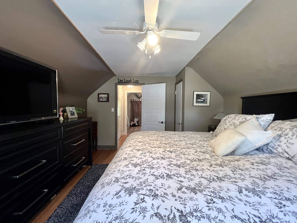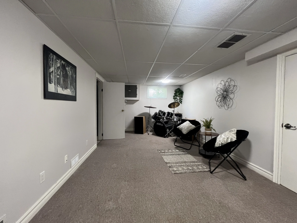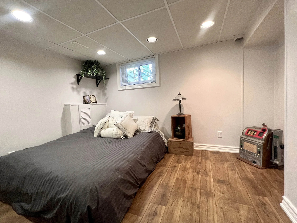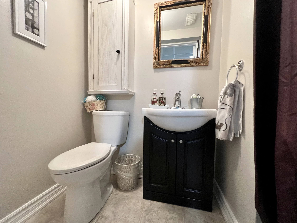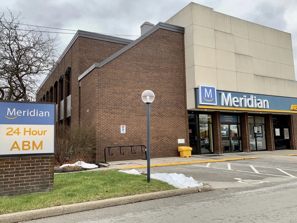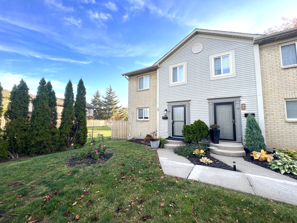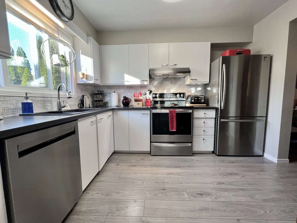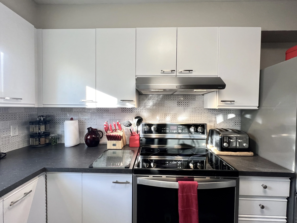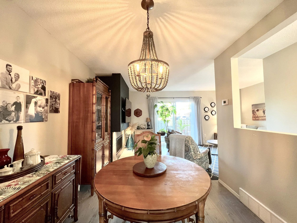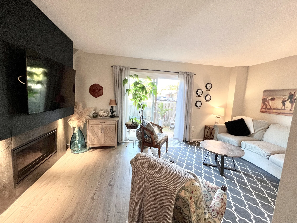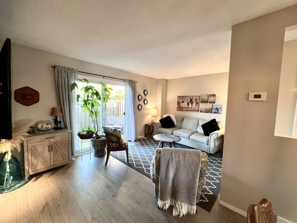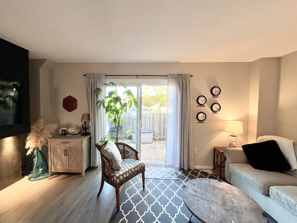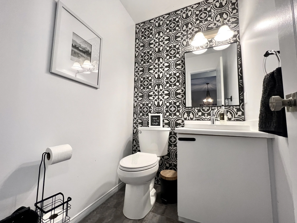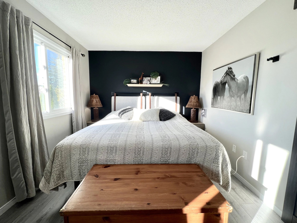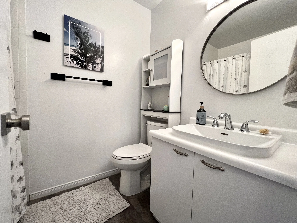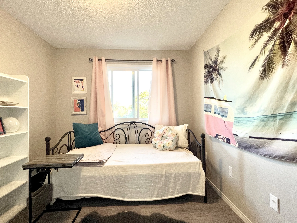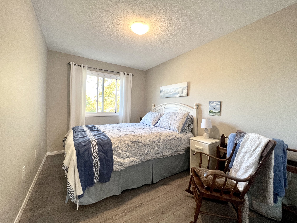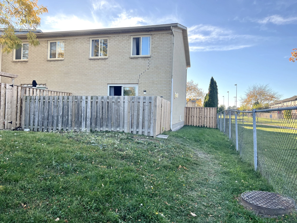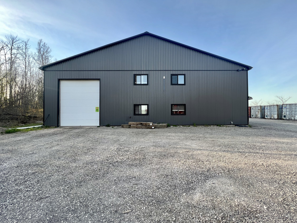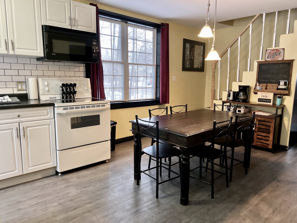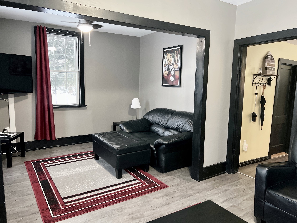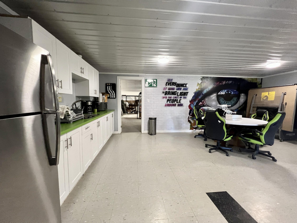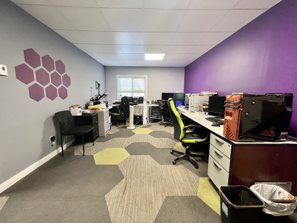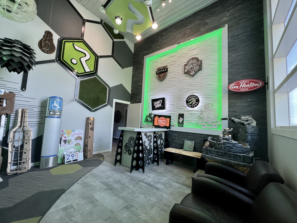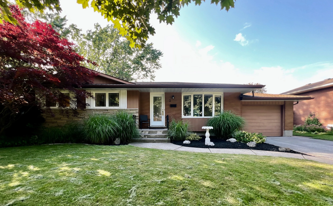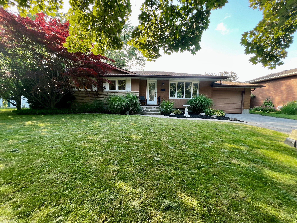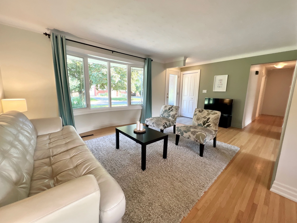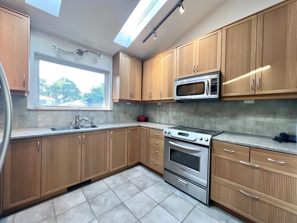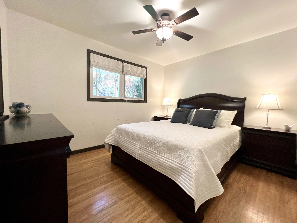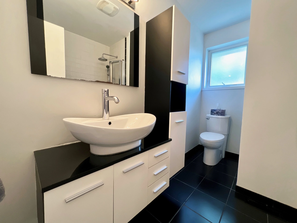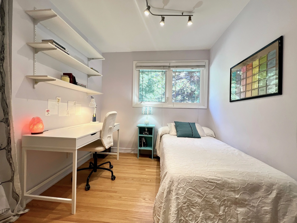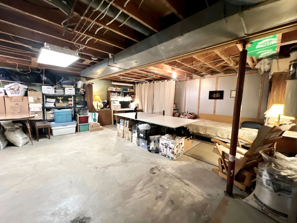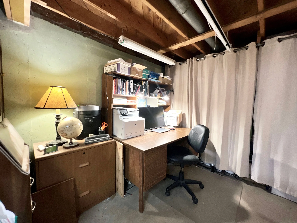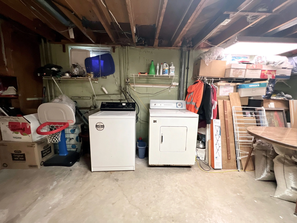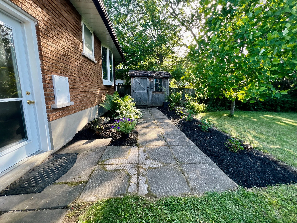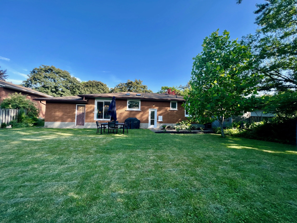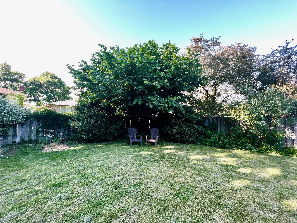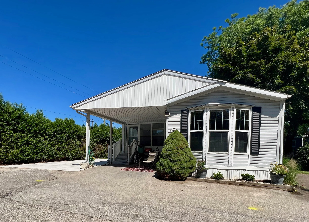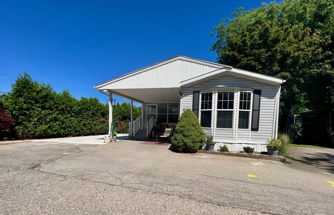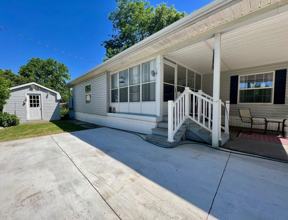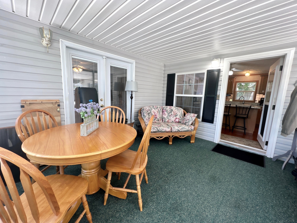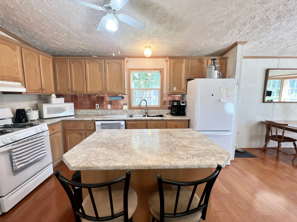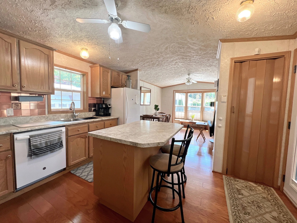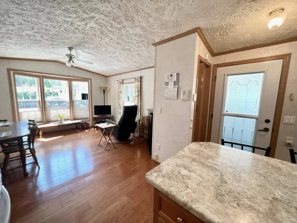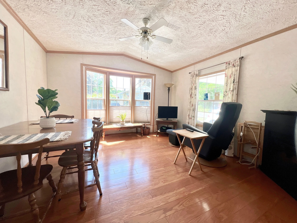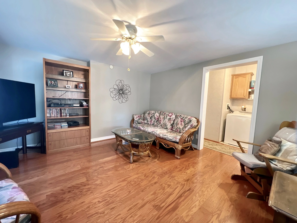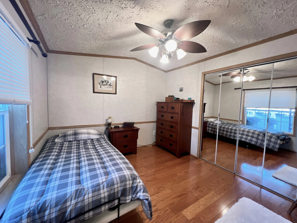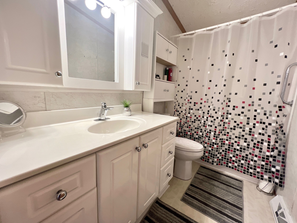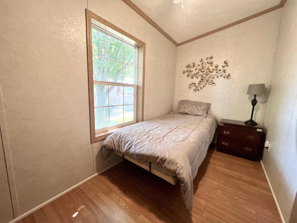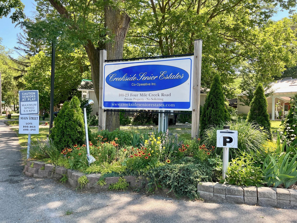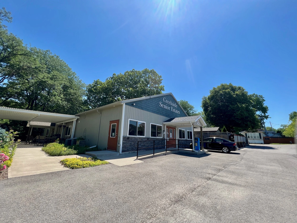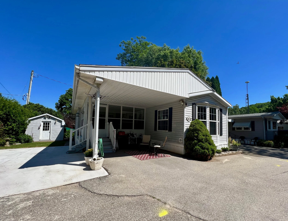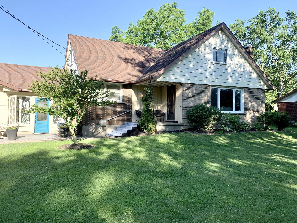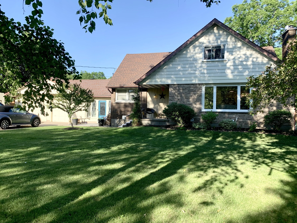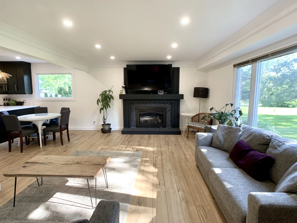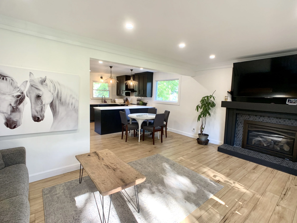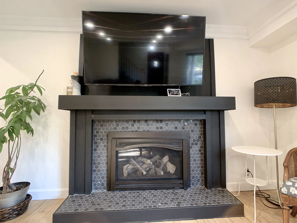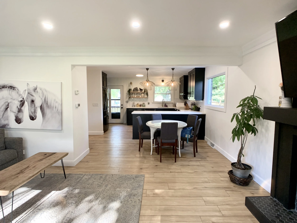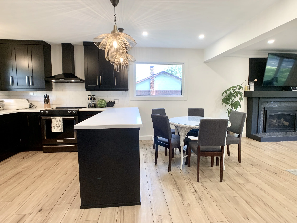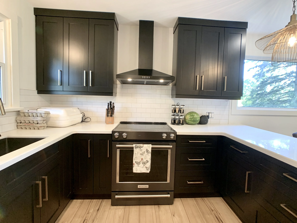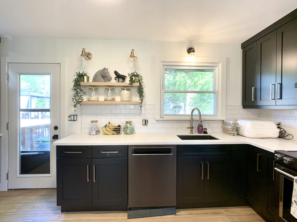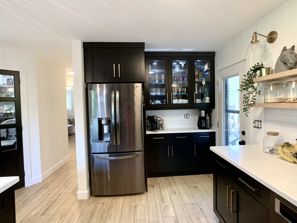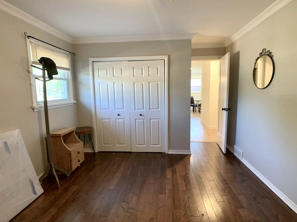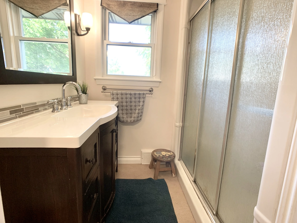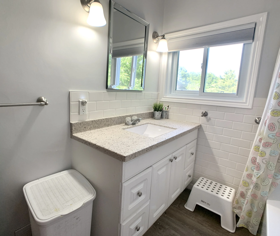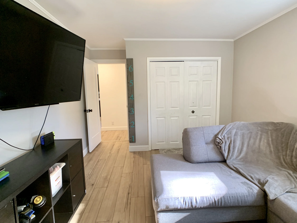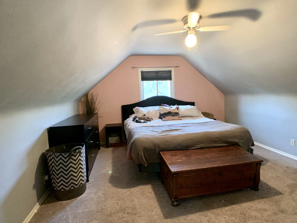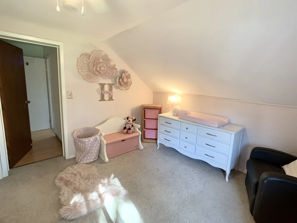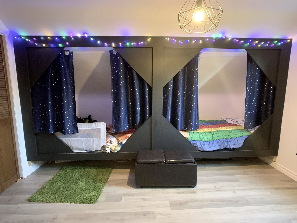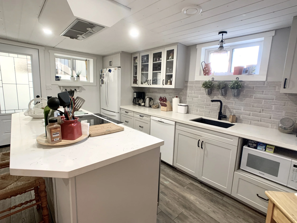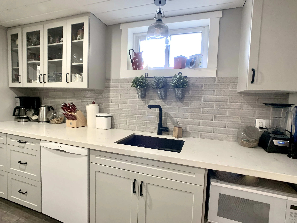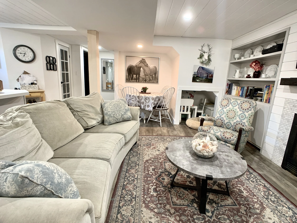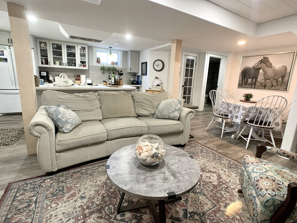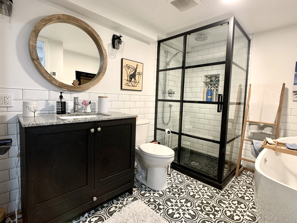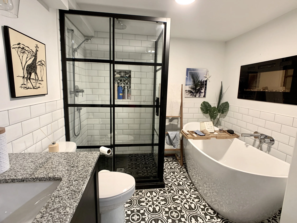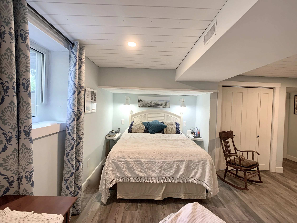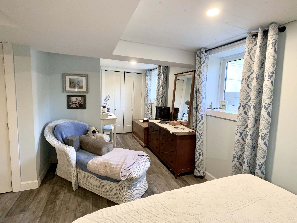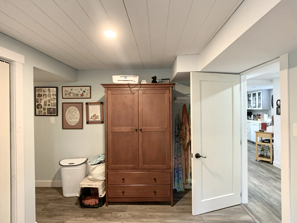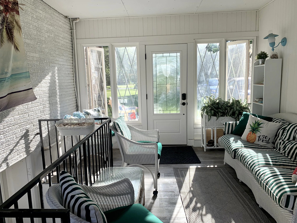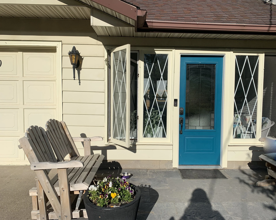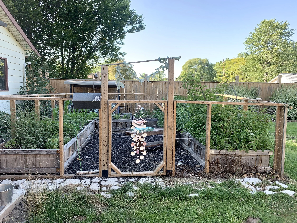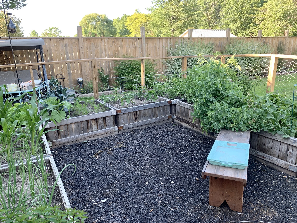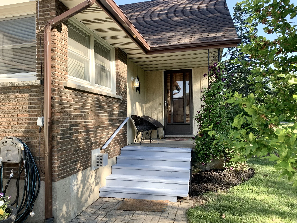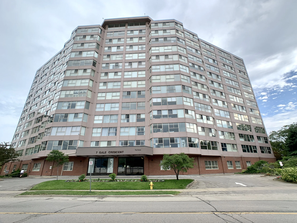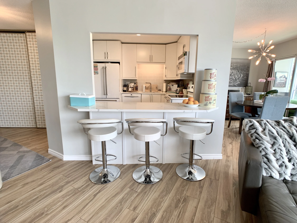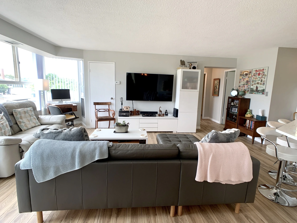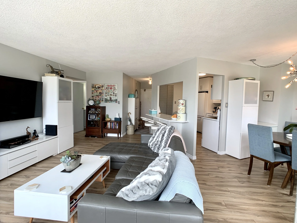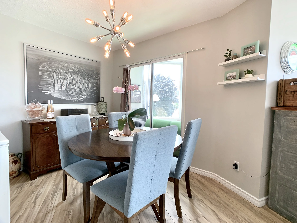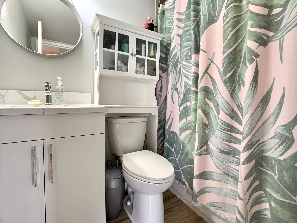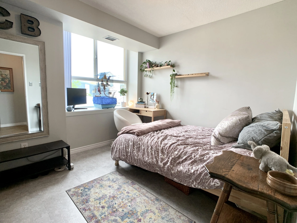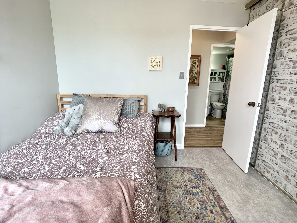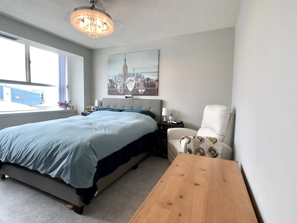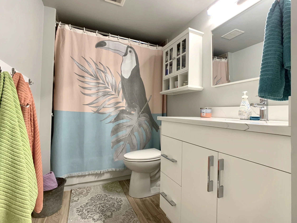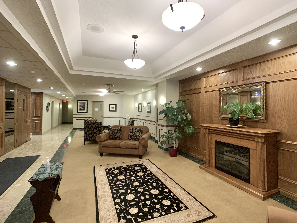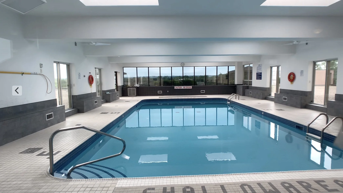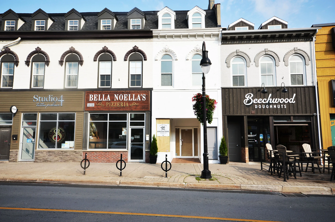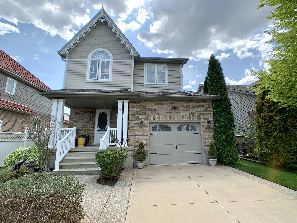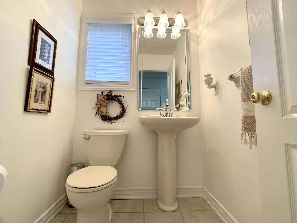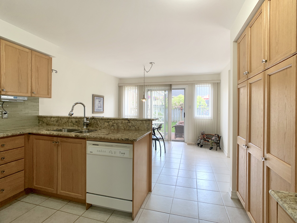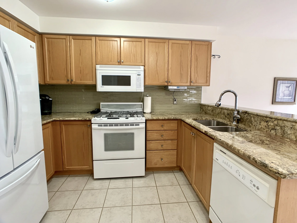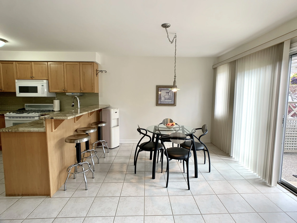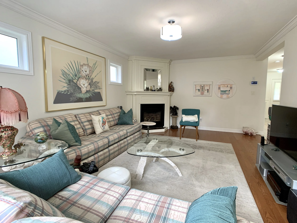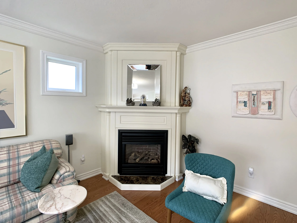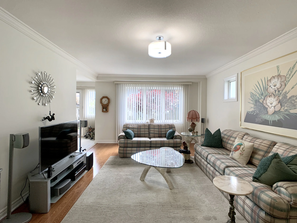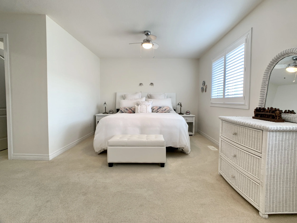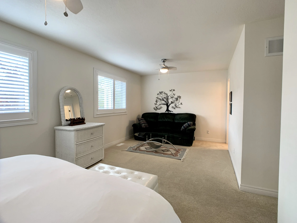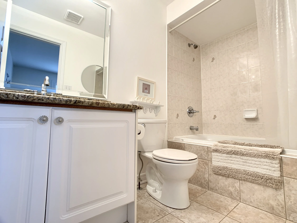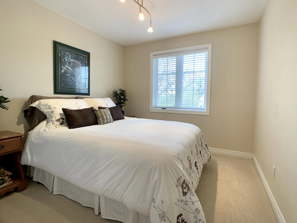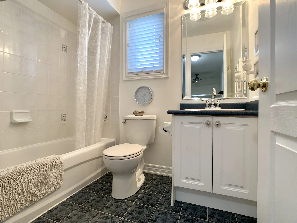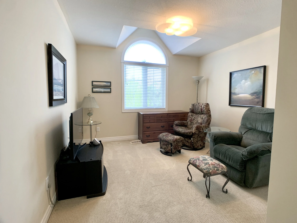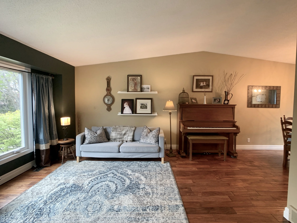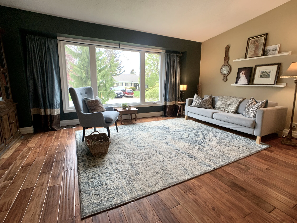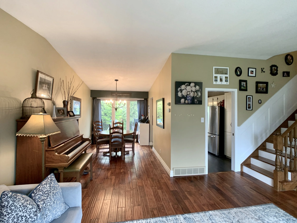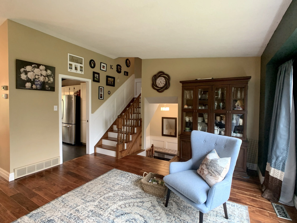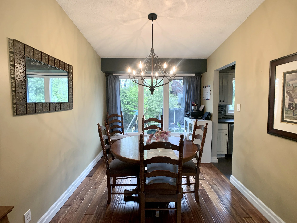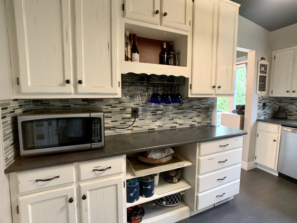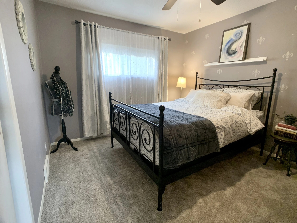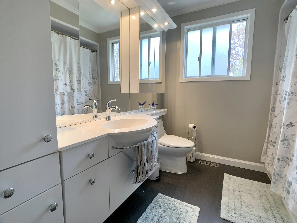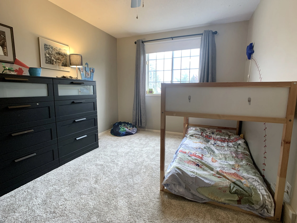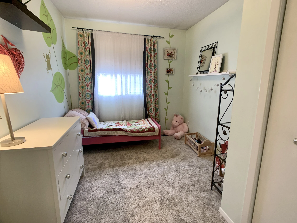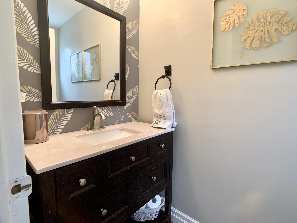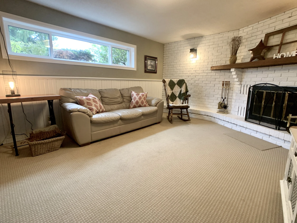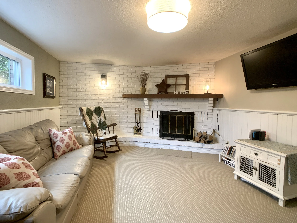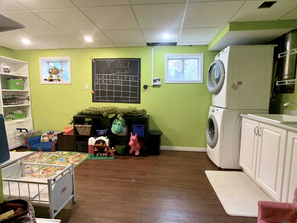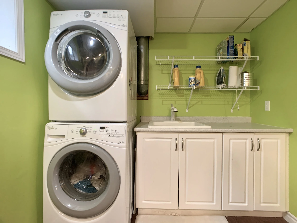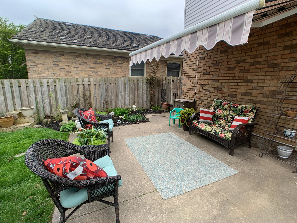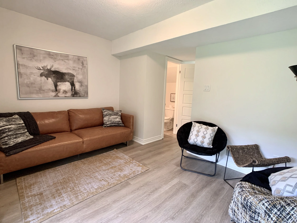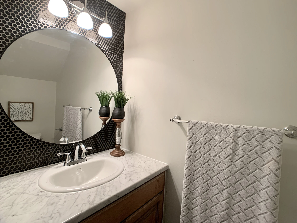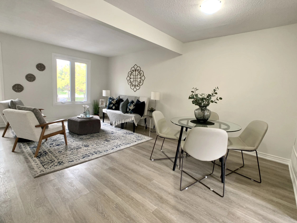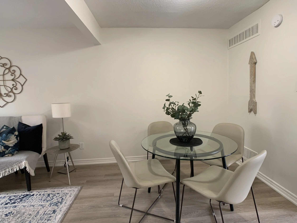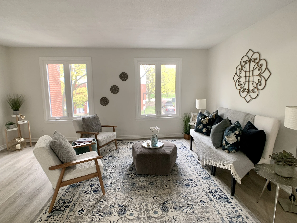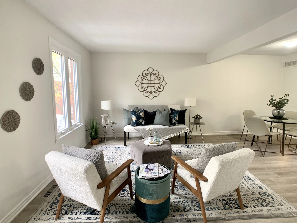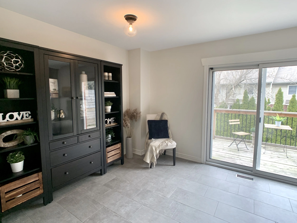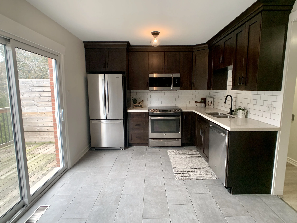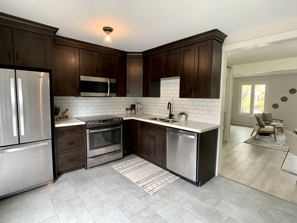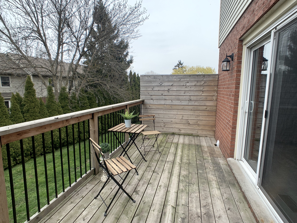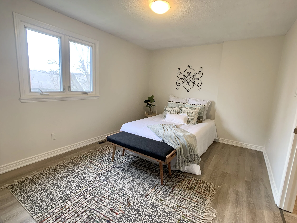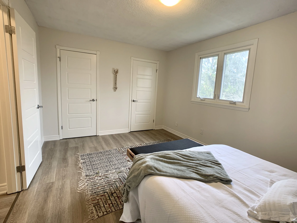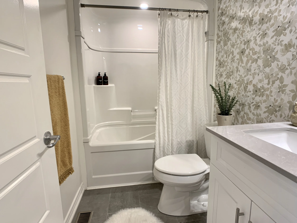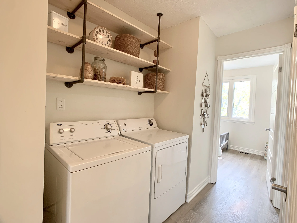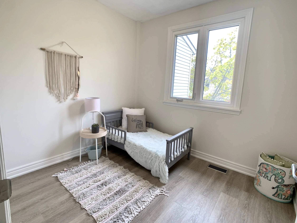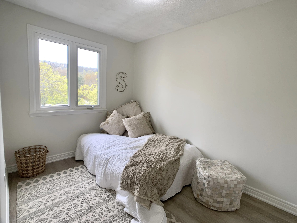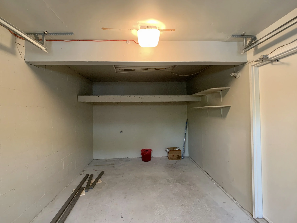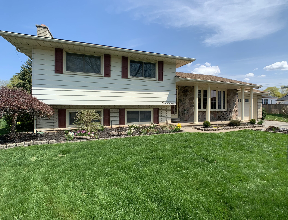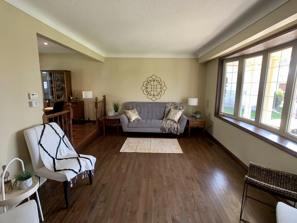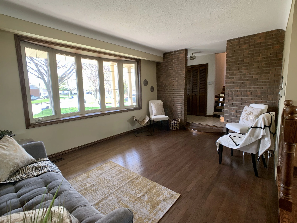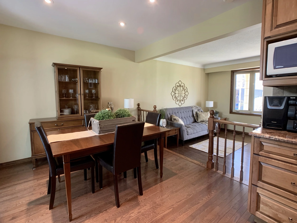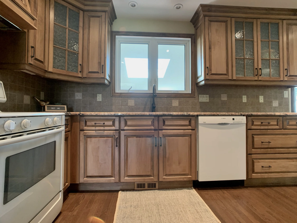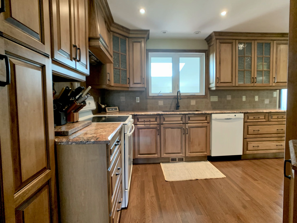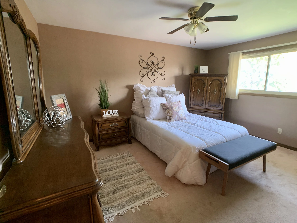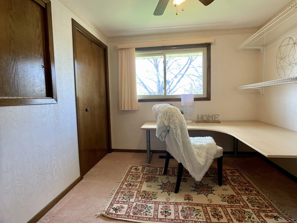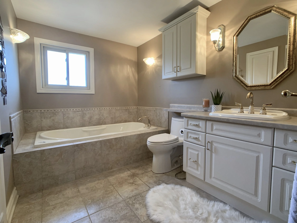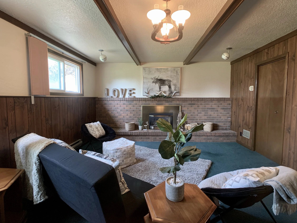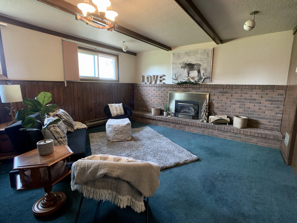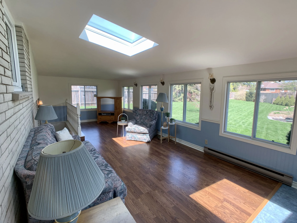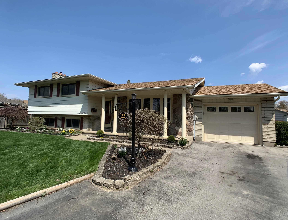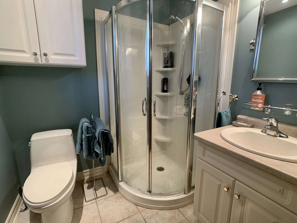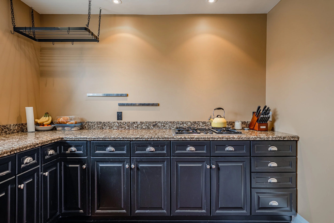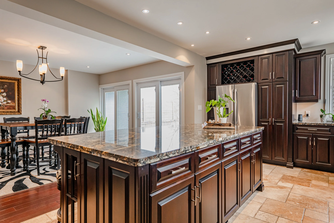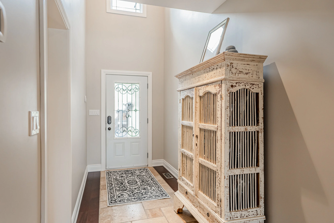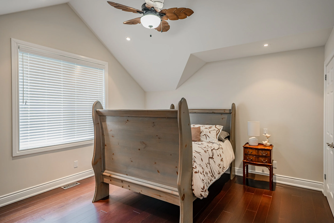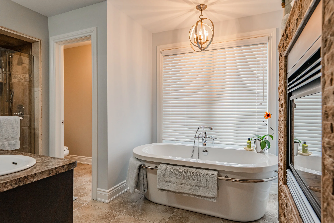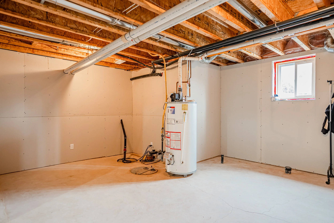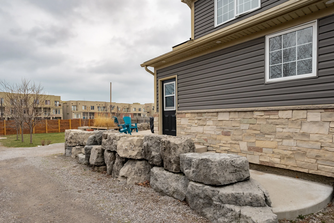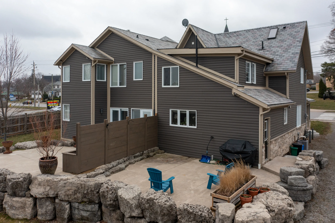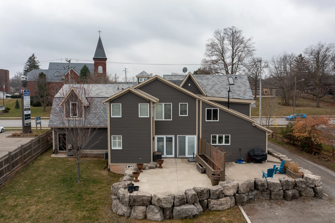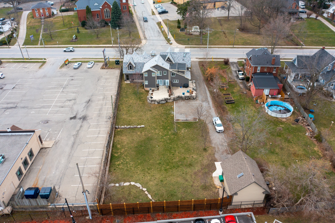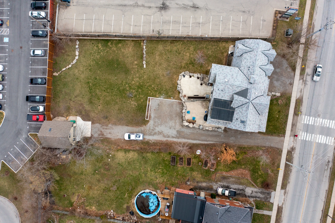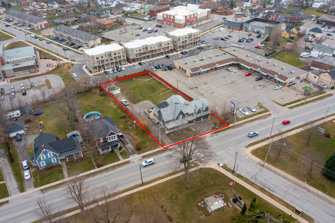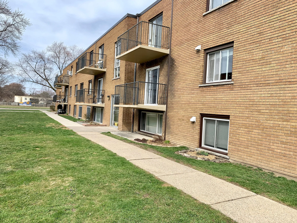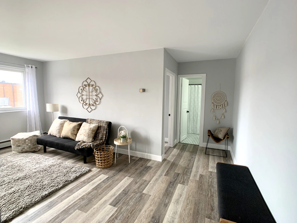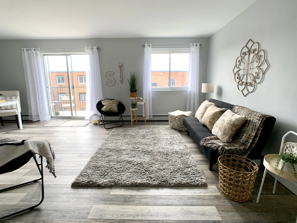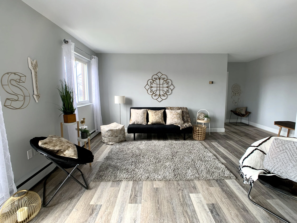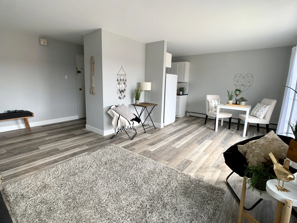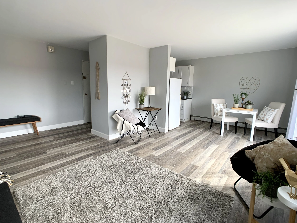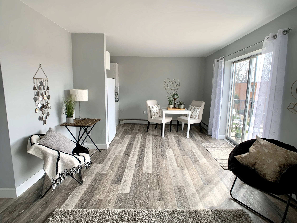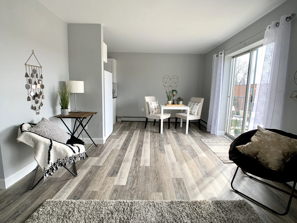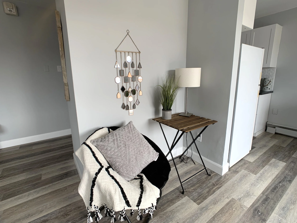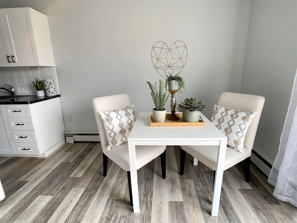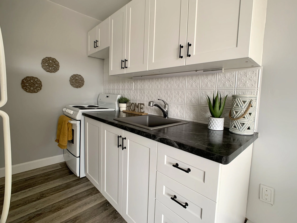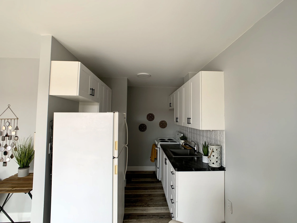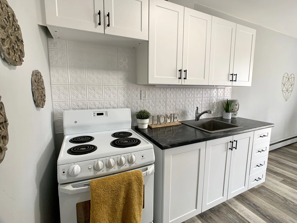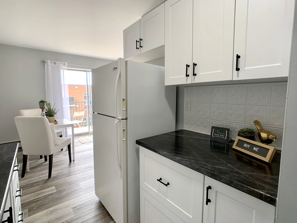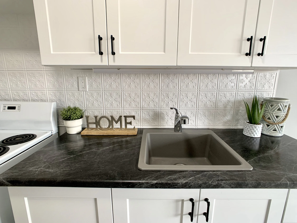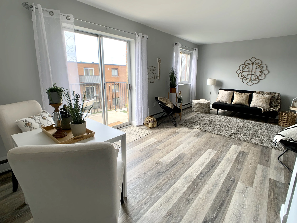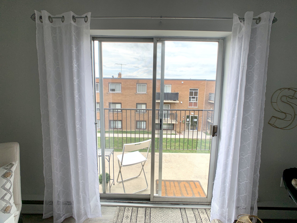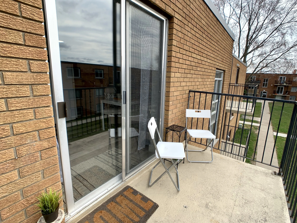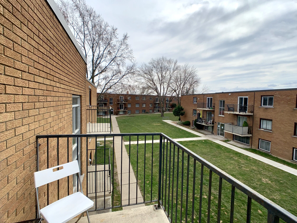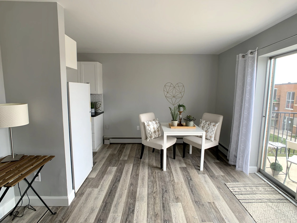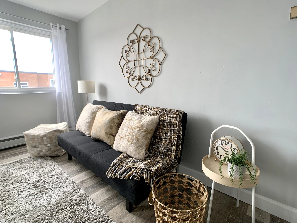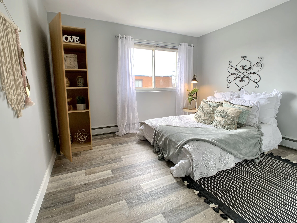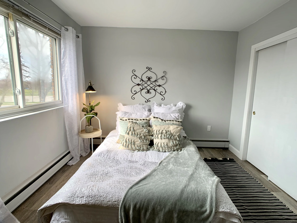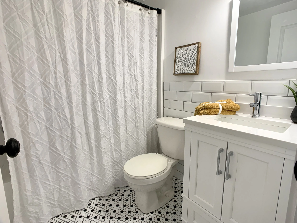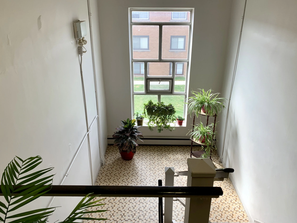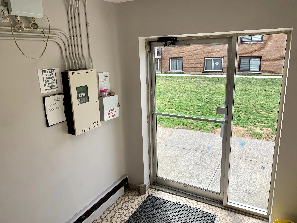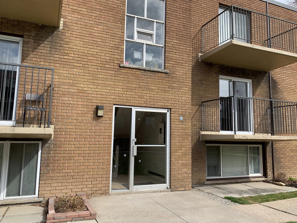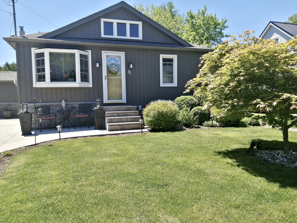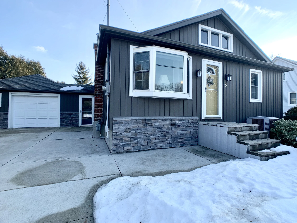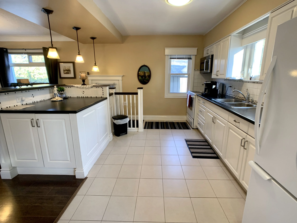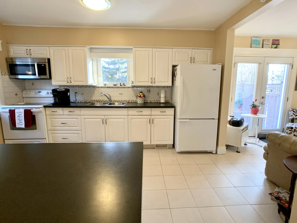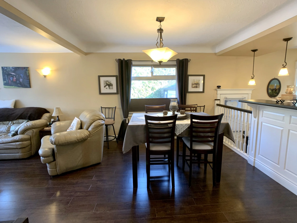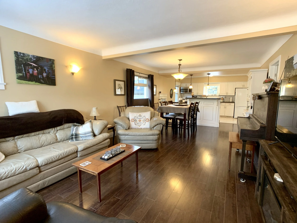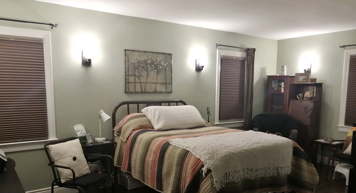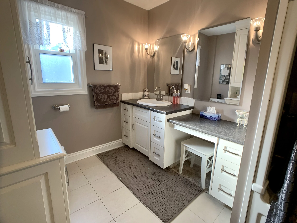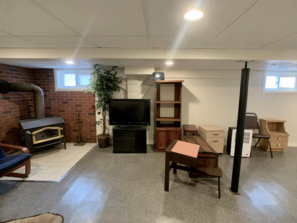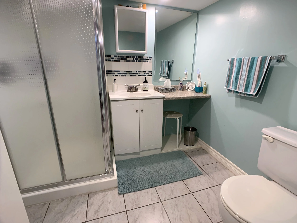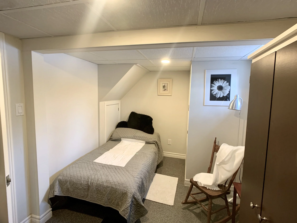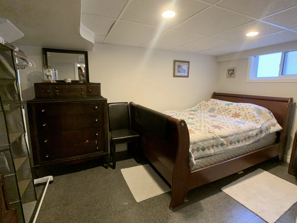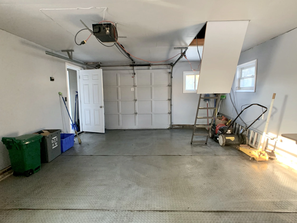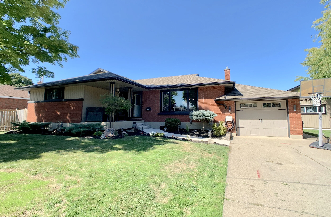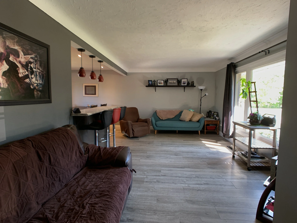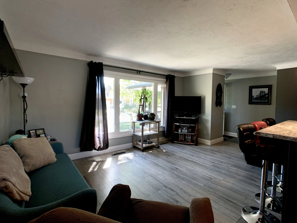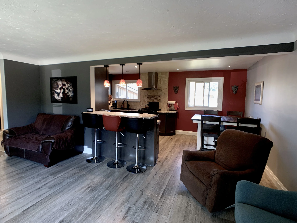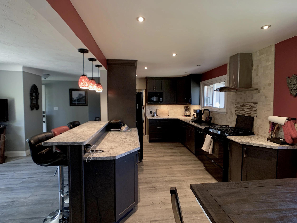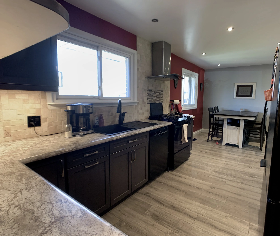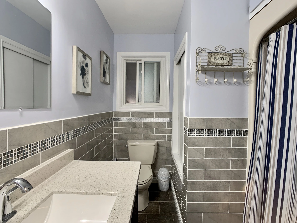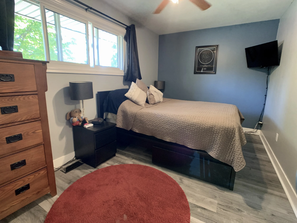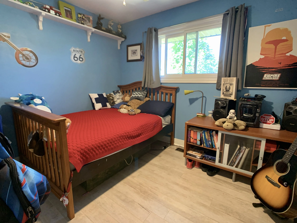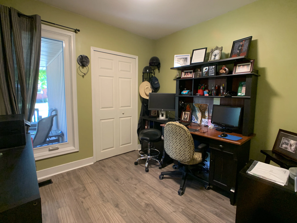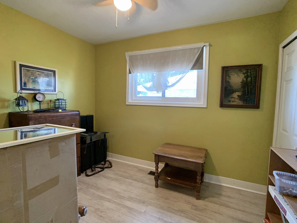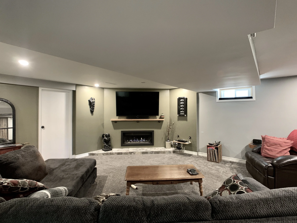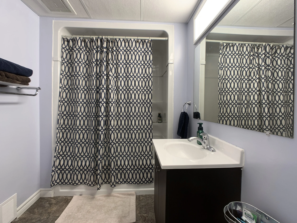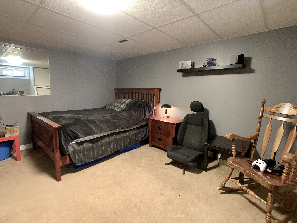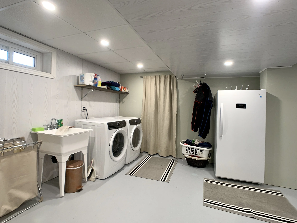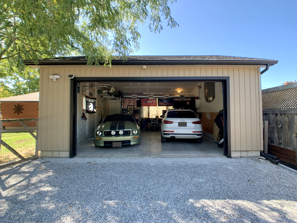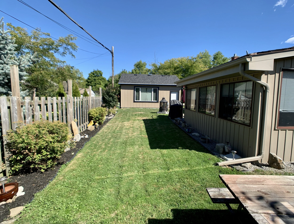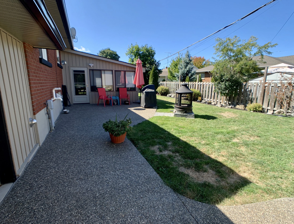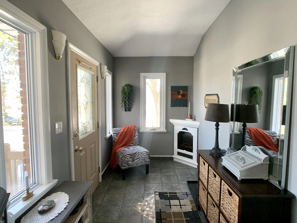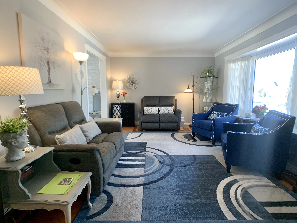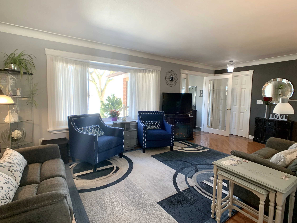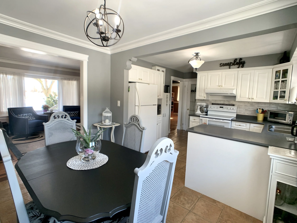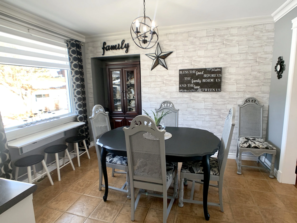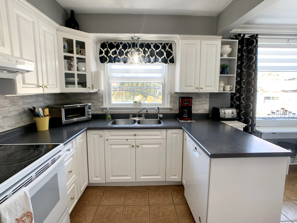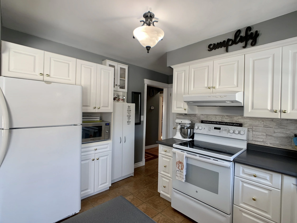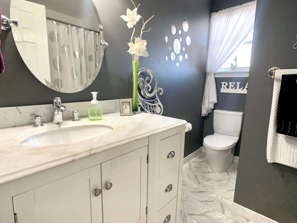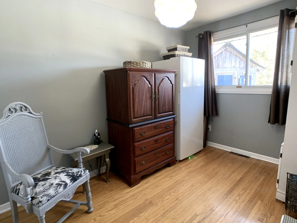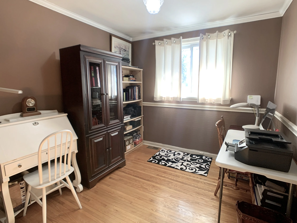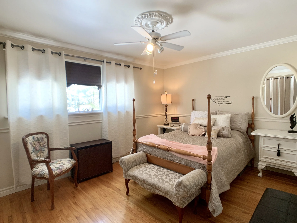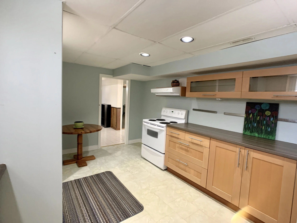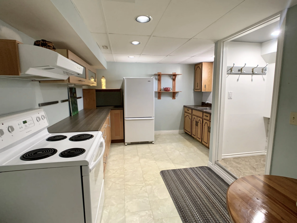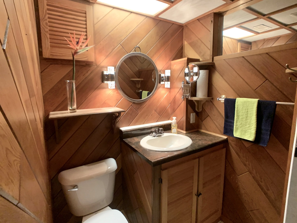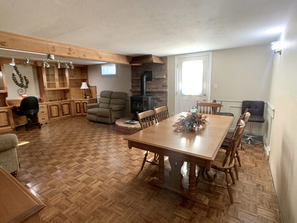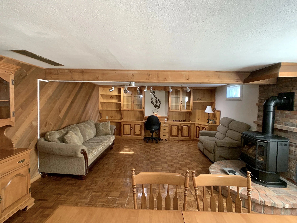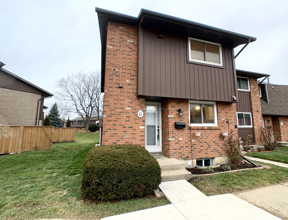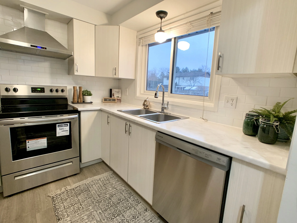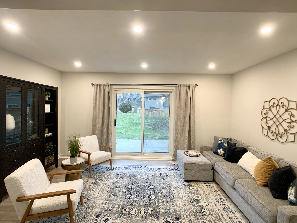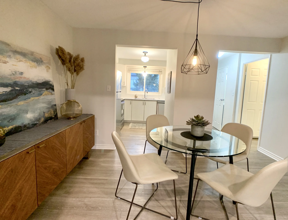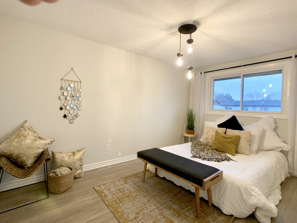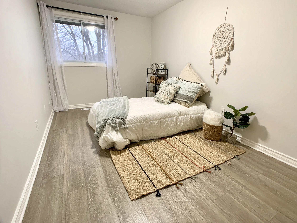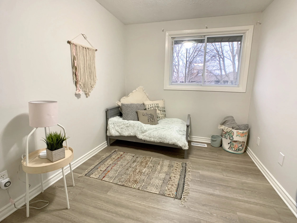welcome to
34 Raspberry Trail, Thorold
MLS®#: 40493697
Home Details:
Size: 2606 sq/ft
Lot Size: 47.00 X 108.00
Parking: 4 Spaces and Double Attached Garage
Extras: Furnace and Central Air in 2021
Price: $939,500
Bedrooms: 4+0
Bathrooms: 2+1
Taxes: $6548 for 2023
The House:
Executive living abounds at 34 Raspberry Trail. Award winning Mountainview Cabernet model offers Buyers a spacious and well appointed interior. As you enter you will be graced by a stunning staircase, tall ceilings and open spaces. Love entertaining family and friends, then this home has all the feels. Tons of areas to chat, chef prep and watch the game. Your kitchen features double sinks, breakfast island, a dedicated wine bar, and top drawer construction that enhances your cabinet design. All overlooking your main floor family room which features tray ceilings and a cozy gas fireplace for those nights spent at home. Main floor laundry room, and a 2 piece bath rounds out the main floor. UPSTAIRS-gives large families 4 good sized bedrooms, a 4 piece bath and a Master bedroom that will speak to your inner self. Its spacious but cozy, tons of storage in your walk in closet and a spa like master en suite where you can soak in your Jacuzzi tub and unwind. DOWNSTAIRS-If you are looking for a basement to put your finishing touches to, then this one is for you. Put your vision into reality with your own Man Cave or Games room. Rough in for a 4 piece bathroom is tucked away in the perfect spot. 9 ft ceilings will give you a cool feel when finished. Stroll outside to your deck and enjoy a glass of Niagara's finest overlooking your pretty yet mature yard. Close to all things convenient , Brock U and minutes to the 406.
welcome to
12 Woodbine Ave St. Catharines
MLS®#: 40452701
Home Details:
Size: 1100 sq/ft
Lot Size: 70.00 X 108.00
Parking: 4 Spaces and Single Detached Garage
Extras: New Garage door, Roof shingles 2014, Kitchen, backsplash & granite countertops, double ovens, New Fence, 12x12 Shed, new rental hot water tank, double sized lot, (potential severance-Buyer to explore, Seller making no warranty) fish pond
Price: $739,000
Bedrooms: 3+1
Bathrooms: 2
Taxes: $3660 for 2022
The House:
As you drive down Woodbine Avenue you will experience tree lined streets in our coveted North End, and you will immediately fall in love with this prime location and this quaint home with a huge lot with the potential of severance. The heart of the home features a stunning custom kitchen and gleaming granite countertops, neutral backsplash, coffee bar and a large island to enjoy your morning coffee at. This home exudes a cool vibe. Slide over to the living room, main floor bedroom and a 4 p bath. Just take it all in and enjoy the cozy feel. Another bedroom as well as the master bedroom that offers enough space for a king sized bed. This rounds out the main and second floor. Down is where the fun happens! Pop on the big game or drum out a tune. This basement has plenty of options to make it your own and has a 4th bedroom was used as a hair salon and still offers the plumbing. Get outdoors! Enjoy your summer days gardening and your evenings sipping a glass of Niagara's finest on your private patio. Maintenance free perennials and a fully fenced yard for kids and fur babies to run and play worry free. With some of the best schools and a shopping around the corner you’ll feel like you’re in the centre of it all but with that mature feel.
Nearby Features:
With a beach or waterfront path at the end of every major street, you get the best of both worlds in the north end of St. Catharines, Niagara region’s largest city. These established homes boast big yards in mature settings, beautiful lush gardens and wonderful ravines and streams. This is sensibility for good living.
Marinas, harbours, parks – the list goes on. The North End is a place to raise a family, retire, and enjoy the smell of fresh cut grass.
SOLD
42 Densgrove Dr. st. Catharines
MLS #40382638
Home Details:
Size: 1400 sq/ft
Lot Size: 50.00 X 107.00
Parking: 2 Spaces
Extras: New kitchen 2020, new Bathroom 2020, shingles 2014, Furnace 2008, games room, new porch 2022, wet bar
Price: $699,900
Bedrooms: 2+1
Bathrooms: 1+1
Taxes: $3988 for 2023
The House:
THE HOME: This solid 1400 sq.f.t home is the space you and your growing family are looking for. The heart of the home features and open concept brand new kitchen that has plenty of counter space, a large island for everyone to hang out at and opens into the formal dinning room. This home has great natural light. Slide over to the office/nook and fall in love with the great room below. Turn on the fire and sprawl out here with loved ones. Heading upstairs, 2 good size bedrooms, with the master featuring a large walk-in closet, that can be easily converted back into the third bedroom. The master has a patio door to conveniently enjoy the brand new patio that overlooks the backyard. An updated 4pc bathroom rounds out the floor. Down is where the fun happens. Pop on the big game or play a game of pool. The cedar makes it warm and cozy. The basement walkout certainly is a bonus to jump into the private yard. 3 pc bath and a wet bar can keep the boys down here for hours. The basement has plenty of storage and a 3rd/4th bedroom for guests as well. Get outdoors! Hit the Walkers creek trail or local tennis courts. With some of the best schools in the city you’ll feel like you’re in the centre of it all.
Nearby Features:
With a beach or waterfront path at the end of every major street, you get the best of both worlds in the north end of St. Catharines, Niagara region’s largest city. These established homes boast big yards in mature settings, beautiful lush gardens and wonderful ravines and streams. This is sensibility for good living.
Marinas, harbours, parks – the list goes on. The North End is a place to raise a family, retire, and enjoy the smell of fresh cut grass.
Welcome to
65 Dorchester Blvd. Unit #14,
St. Catharines ON
MLS®#: 40340501
Home Details:
Size: 1200 sq/ft
Condo Fee: $292.00/month. Includes Common Elements, Exterior Maintenance, Water, Garbage, Building Insurance
Parking: 1 Assigned Space, Visitor Parking, Street Parking Available
Extras: Upgrades all flooring throughout 2021, Furnace and A/C 2021, Gas fireplace 2022, Tile wall 2022, Tile Backsplash 2022, kitchen countertop and bathroom countertop 2021, painted throughout 2021
Price: $459,900
Bedrooms: 3
Bathrooms: 2
Taxes: $2188.00 for 2022
The House:
Beautiful upgraded 3 Bedroom townhouse END UNIT is located minutes from the Welland Canal walking trail and the rear yard opens onto green space to make this a perfect combination of privacy. Cozy up to your new Gas fireplace in the living room enjoy ,new flooring, unique light fixtures and modern tiled wall to draw you into this stunning home. New kitchen appliances for your inner chef and cool backsplash and coffee bar round out the kitchen. The spacious Master king sized bedroom features 2 windows and a large closet. 2 bathrooms and 2 more bedrooms offer tons of living space for a growing family. An unspoiled basement will allow for future finished space. Enjoy your fenced yard backing onto green space for your BBQ's and late night drinks. Carefree living at its finest and this Condo fee is one of the most reasonable in the city.
Nearby Features:
With a beach or waterfront path at the end of every major street, you get the best of both worlds in the north end of St. Catharines, Niagara region’s largest city. These established homes boast big yards in mature settings, beautiful lush gardens and wonderful ravines and streams. This is sensibility for good living.
Marinas, harbours, parks – the list goes on. The North End is a place to raise a family, retire, and enjoy the smell of fresh cut grass.
Welcome to
3649 GREENLANE Road, Lincoln Ontario L0R 1B1
MLS 40266873
Home Details:
MAIN SHOP DETAILS
Size: 6,000 sq. ft. measuring 60 ft. X 100 ft.
Hydro: 600 Amp 3 phase power with a 2 zone option, in floor electrical feeds
Heat: In floor radiant heating
Rooms: 6 offices, 2 bathrooms, board room, kitchen staff room. 3 pull through 12x14 foot roll doors for tractor trailer access and a ceiling height of 16.7 ft 3 working bays with outside access
Lot Size: 4.75 acres
Parking: 30 Spaces
Zoning: Agricultural
Extras: 2 road frontages, shop constructed in 2018
Price: $2,900,000
MAIN HOUSE DETAILS
Bedrooms: 2
Bathrooms: 1
Taxes: $7,300 for 2021
Size: 1,200 sq. ft.
Lot Size: 4.75 acres
Rental Income: $47,000/year
Extra: Oversized septic with the option to accommodate a 3,000 sq ft home and a 6,000 gallon cistern
Independently owned and run business currently operational. Please contact listing agent for business plus custom-built facility listed above.
Calling all INVESTORS/BUSINESS OWNERS looking for a profitable running business and a MULTI PURPOSE PROPERTY with several options to generate income. This unique property is located in Niagara's Wine country but also has visibility from the QEW. As you drive up to this country property that is partly wooded you will discover a large shop that was newly constructed in 2018. It offers Buyers the opportunity for multiple uses. Measuring in at 60x100 ft this full stick frame building features in floor radiant heating, 600 AMP 3 phase power with a 2 Zone option. In floor electrical feeds, 6 offices, 2 bathrooms, board room, kitchen staff room. 3 pull through 12x14 foot roll doors for tractor trailer access and a ceiling height of 16.7 ft 3 working bays with outside access. Shop is completely high-efficiency LED-lit. An iconic red Barn is also located on the property and could offer further possibilities for Buyers. Highway exposure for potential billboard placement add's to it appeal. Rent out the existing house that is located on the property and generate another $47,000 a year! All this is located on 4.75 acres with 2 road frontages in the heart of Lincoln. The owner installed an oversized septic with the option to accommodate a 3,000 sq ft home and a 6,000 gallon cistern. 2 tenants uses the back parking to store trailers and sea containers are both willing to stay.
See property uses Section 7 under Agricultural zoning at the town of Lincoln. Contact agent for chattel list and income statement
Nearby Features
With many Vineyards.. orchards.., the bounty of Niagara is literally at your doorstep in Lincoln. There are entertainment options from breweries, to greenhouses, and some of the best hiking around. Lincoln is a sought-after real estate gem. The Balls Falls Conservation area boasts festivals or just a day enjoying the hikes and waterfalls. The Niagara Escarpment and Lake Ontario act as the boundaries for this special place to call home that is still so close to the amenities of the city.
3 Cabot Drive, St. Catharines
SOLD
MLS®#: 40282356
Home Details:
Size: 1100 sq/ft
Lot Size: 70.00 X 108.00
Parking: 3 Spaces and Single Attached Garage
Extras: Newer Asphalt Drive, Update Windows, Drought Resistant Grass, Unspoiled Basement, New Dishwasher, Updated Kitchen, Skylights
Price: $689,900
Bedrooms: 3
Bathrooms: 1
Taxes: $3712.16 for 2021
The House:
THE HOME: You won’t find a better location in this city! This 1100 sq.ft. bungalow has pride in ownership and has been meticulously cared for. It features a beautiful and bright open concept layout, the living room features huge windows to let in the natural light. Love entertaining? Then say hello to a modern kitchen with light streaming in from all angles and the option to close off this space with French doors . 3 bedrooms up and an updated bathroom complete the upstairs. Just a few steps down you will discover an unspoiled basement waiting for your touch to create a fun family room space. LIFESTYLE: Enjoy access from your main floor to hang outside gardening or enjoying a burger all overlooking the backyard which is private & mature. To all things convenient you are minutes to hop on the QEW or hang at the beach. You are in one of the most desirable neighborhoods in the city with the best schools. Welcome to your new home. UPDATES: kitchen cabinets and backsplash, main floor windows, front door, dishwasher, asphalt driveway, basement insulation on walls, slow grow resistant grass planted in the front yard.
Nearby Features:
With a beach or waterfront path at the end of every major street, you get the best of both worlds in the north end of St. Catharines, Niagara region’s largest city. These established homes boast big yards in mature settings, beautiful lush gardens and wonderful ravines and streams. This is sensibility for good living.
Marinas, harbours, parks – the list goes on. The North End is a place to raise a family, retire, and enjoy the smell of fresh cut grass.
23 Four Mile Creek Road
SOLD
Niagara-on-the-Lake
Home Details:
Size: 1042 sq. ft.
Lot Fees: $200/month
Parking: 2 Spaces
Extras: Cell Service, Electricity, Garbage/Sanitary Collection, High Speed Internet, Natural Gas, Recycling Pickup, Street Lights
Price: $425,000
Bedrooms:2
Bathrooms: 1 Full
Taxes: $440.21 for 2021
Location! Location! Location! Incredible (55+) retirement opportunity in Creekside Senior Estates, located in one of the most prestigious locations in the Niagara Region - St. David's, Niagara-on-the-Lake. Within proximity to vineyards, golf courses, restaurants, outlet mall shopping, and amenities, not to mention the famous Niagara Parkway alongside the winding Niagara River, this 2003 two bedroom, one bathroom, exquisitely maintained modular home offers spacious rooms, family room, a covered front porch and back deck area, new cement driveway with carport ,2 sheds and one with hydro, low taxes, and best of all, a share in the co-operative, currently valued at $35,000 to keep pad fees reasonable. Enjoy a welcoming community of likeminded retirement individuals who have come to enjoy the updated community centre, outdoor heated pool, and the social activities Creekside has to offer like potluck dinners, bingo, cards, billiards and darts. If you are seeking an ideal retirement lifestyle meticulously cared for and awarded in the heart of St. David's, amidst luxury homes, in the most sought after areas in the region. Make your appointment to see this spectacular home today!
Nearby Features
Sitting on the beautiful shores of Lake Ontario at the mouth of the Niagara River, Niagara-on-the-Lake is known for its abundance of world-renowned wineries, awe-inspiring classic architecture, and picturesque water views. Jump on your bike and enjoy the tree-lined Old Town, which boasts 19th-century buildings, five-star dining, and plenty of opportunities for retail therapy.
Welcome to
SOLD
3340 Garner Road, Niagara falls
Home Details:
Size: 1805 sq/ft
Lot Size: 106.99 X 415.00
Parking: 14 Spaces and Double Attached Garage
Extras: UPDATES- roof shingles 2013, Laundry washer and dyer 2019, furnace and a/c 2019, new kitchen cabinetry, granite countertops, flooring, lighting, upstairs bathroom, 2 windows, doors and trim, handrail, pantry that have all professionally renovated in (2021) In-law suite was completely created in 2020 from the studs out and has been professionally completed, 2020 above ground pool and 16x25 deck, interlocking patio 2021, fully fenced backyard 2019, 200 amp electrical service, widened driveway 2019
Price: $949,900
Bedrooms: 5+1
Bathrooms: 3 Full
Taxes: $4800 for 2021
The House:
THE HOME: Nestled amongst mature trees and country air sits a 5+1 bedroom 3 bathroom , home that offers 2 families their own separate living space on the same property. Everyone enjoys the benefits of living together!! The main floor tour begins with a spacious foyer that exudes a bright and airy vibe. Stunning black custom Millbrook cabinetry featuring Calcutta Gold Kstone quartz countertops and spectacular gold pendants leave you breathless. The main floor features a blonde Luxury vinyl plank flooring by Shaw, a pantry, coffee bar and a gas fireplace add to its appeal. Wander upstairs to your 3 bedrooms and another bathroom that is perfectly sized for a growing family. IN LAW SUITE:The perfect space for parents who want to enjoy traveling or use it as an air BnB to help generate extra income. This self contained unit has its own entrance, sunroom and steps to enjoy your hot tub or large yard overlooking nothing but peace and serenity. The in law suite offers open concept living, stunning grey cabinetry , functional island ,and a cozy gas fireplace to enjoy. Your custom bathroom offers a soaker tub, stand up shower and heater floors. Retirement never looked so good. LIFESTYLE: Enjoy a glass of Niagara's finest on your front porch overlooking green space and beautiful sunsets or you can entertain friends seamlessly inside or out. Enjoy planting a garden, swim in your pool or enjoy your small hobby farm.
Nearby Features:
Border city living in Niagara Falls- a location you may never want to leave. Entertainment and a picturesque landscape are just the start. Hiking along the Niagara Gorge, renting a bike along the Parkway, or swinging a club at one of the many golf courses. Botanical gardens, a Butterfly Conservatory, the Fallsview Casino and sipping local wines at one of the Region’s many vineyards lend to the abounding culture just steps from your home. Jump on the QEW and you can be in Toronto in an hour-and-a-half or Buffalo, New York, in just 30 minutes.
Welcome to
SOLD
7 Gale Cres. Unit #211 St. Catharines
Home Details:
Size: 1148 sq/ft
Condo Fee: $757.62/Monthly
Parking: 1 assigned, more available for purchase. Visitor parking
Condo Fees Incl: Building Insurance, Building Maintenance, Cable TV, Central Air Conditioning, Common Elements, Ground Maintenance/Landscaping, Heat, Hydro, Parking, Private Garbage Removal, Property Management Fees, Snow Removal, Utilities, Water
Price: $449,000
Bedrooms: 2
Bathrooms: 2
Taxes: $2547 for 2020
The House:
LIFESTYLE: Panoramic skyline views, an abundance of natural light with top notch amenities that include an indoor pool, games room, party room, roof top deck, underground parking, top floor observatory. This is a full service lifestyle. Located steps to all things convenient this 1,148 square feet, 2 bedroom, 2 bath with In suite laundry is centrally located and is walking distance to the Performing Arts Centre, Meridian Centre, variety of restaurants, parks and transit. Live and play where you live. THE CONDO: Welcome to a fully renovated home that has a cool open concept vibe. Unique and neutral finishes will catch your eye as you revel at the wall to wall windows. Enjoy entertaining in your custom kitchen with quartz countertops, functional island and spacious dining room. A sunroom with views of the garden is the perfect spot for your favourite book or your morning coffee. UPDATES: Kitchen cabinetry and quart countertop 2020, Flooring 2019, Blinds 2020, bathroom vanities 2020, toilets 2020, painted throughout 2019, new doorhandles 2019, light fixtures 2020, in ground pool redone 2021, 2 extra parking spots paid for the remainder of 2021 ACTION:Fall in love, put in an offer and move in by the end of August.
Nearby Features:
Downtown is only getting better and you can walk your way to any destination! New Academic and Cultural Arts Centre, a sports arena with 5500 seats and new condominium developments. Shopping, the library, the farmers market, local music, local wines and beer, there is something here for everyone! The downtown is also nestled between 12 Mile Creek, a few old Indian Trails and the two major highways that grant access to the rest of the region with a quick drive!
Welcome To
SOLD
74 Griffith Drive, grimsby
Home Details:
Size: 1765 sq/ft
Lot Size: 42.65 X 98.42
Parking: 4 Parking Space and 1 Single Garage Parking Space
Extras: Roof shingles(2014),Laundry washer and dyer 2019, furnace and a/c (may 2021), granite countertops kitchen and ensuite bathroom, Aggregate patio and edging, Gas fireplace and mantle, California shutters, steel garage door and opener, wi fi temp and garage dr controller, main hardwood flooring, wainscoting in foyer. Landscaping, front porch posts and railings, light fixtures
Price: $849,900
Bedrooms: 3
Bathrooms: 2+1
Taxes: $5032 for 2020
The House:
THE HOME: Nestled in the prestigious Dorchester Estates sits a quaint 2 Storey home where attention to detail is evident from the minute you drive in. From breathtaking gardens to custom aggregate concrete edging to gingerbread detail. The main floor tour begins with a spacious foyer that exudes a bright and airy vibe. Stunning oak cabinetry featuring granite countertops and a cool backsplash make it easy to prepare meals. The dining room with sliding doors overlooks a private and perfectly manicured fenced yard. The spacious living room features a corner gas fireplace that will be sure to impress. Wonder upstairs to your 3 bedrooms and 2 full bathrooms perfectly sized for a growing family. The master bedroom includes a 4 p ensuite, walk in closet and room enough for all your favourite furniture. An unspoiled basement is awaiting your personal design to create your unique hang out space. LIFESTYLE: Enjoy a glass of Niagara's finest on your front porch overlooking green space and beautiful sunsets. You can entertain friends seamlessly inside or out. Steps to Park Elementary school and all things convenient makes this home irresistible in every way.
Nearby Features:
Grimsby has something to offer everyone. Water, a booming downtown core and local wineries and farmer markets all summer long. (Local tip: the Suzies Gluten Free Bakery is the bomb).
The thriving agriculture means good eats for the locals, and if you don’t feel like kicking it in the kitchen, hit the local dining spots – you’ll like what you find. This is the ideal location for the commuter with excellent access to the QEW. It’s also an awesome spot for those with an active lifestyle, as the Bruce Trail runs through middle of town with amazing hiking opportunities.
Welcome to
SOLD
698 Vine St. st.catharines
Home Details:
Size: 1300 sq/ft
Lot Size: 50.00 X 100.00
Parking: 2 Spaces and Single Attached Garage
Extras: Hardwood flooring 2008, carpet in the upstairs bedrooms 2021, some windows 2021 , main floor bathroom 2018, shingles 2014, Furnace 2008, A/C 2019, games room 2014, garage door 2019, chimney repointed 2017.
Price: $639,900
Bedrooms: 3
Bathrooms: 1+1
Taxes: $3880 for 2020
The House:
THE HOME: You won’t find a better location in this city just steps away from Lake Ontario! This 1,300 sq ft multi level has had pride in ownership and has been meticulously cared for and updated. It features a beautiful and bright unique layout, the living room features vaulted ceilings , hardwood flooring and huge windows to let in the natural light. 3 good sized bedrooms up and an updated bathroom complete the upstairs. Just a few steps down you will discover a bright but cozy family room featuring a wood fireplace, laundry room and play room that allows space for the littles in your life. LIFESTYLE: Enjoy access from your main floor to your patio to enjoy a burger and a glass of niagara's finest all overlooking the backyard which is an oasis with trees and beautiful gardens. Private & mature. To all things convenient you are minutes to hop on the QEW or hang at the beach. You are in one of the most desirable neighborhoods in the city with the best schools. Welcome to your new home. UPDATES: hardwood flooring 2008, carpet in the upstairs bedrooms 2021, some windows 2021 , main floor bathroom 2018, shingles 2014, Furnace 2008, A/C 2019, games room 2014, garage door 2019, chimney repointed 2017
Nearby Features:
With a beach or waterfront path at the end of every major street, you get the best of both worlds in the north end of St. Catharines, Niagara region’s largest city. These established homes boast big yards in mature settings, beautiful lush gardens and wonderful ravines and streams. This is sensibility for good living.
Marinas, harbours, parks – the list goes on. The North End is a place to raise a family, retire, and enjoy the smell of fresh cut grass.
SOLD
130 Livingston Ave Unit #4,
Grimsby, ON
on Realtor.ca
Home Details:
Size: 1450 sq/ft
Year Built: 1986
Parking: 1 Parking Space and 1 Single Garage Parking Space
Extras: Condo Fee- $290/month. Includes: Building Insurance, Building Maintenance, Cable TV, Common Elements, Ground Maintenance/Landscaping, Parking, Roof, Snow Removal
Price: $599,000
Bedrooms: 3
Bathrooms: 2
Taxes: $2543 for 2020
The House:
Welcome to Livingston Estates! This fabulous fully updated 3 bedroom townhome is situated in a fantastic location, minutes away from highway access of the QEW the GO, schools, parks, amenities, and Lake Ontario. With a private yard and no rear neighbours, enjoy sitting out on your walk out deck surrounded by the views of mature trees and greenery. As you enter the main floor you not only have access from your garage but you have another hang out space, 2 piece bath and an outside patio. Upstairs offers buyers a stunning kitchen dining and living room and a second storey balcony . Bright and airy with a designer flare. Bedrooms, laundry and a 4 piece bath round out the top level. Enjoy the new light flooring, renovated bathrooms, kitchen cabinetry and interior doors. New Furnace and freshly painted throughout allows buyers to move in and enjoy their carefree living.
Nearby Features:
Grimsby has something to offer everyone. Water, a booming downtown core and local wineries and farmer markets all summer long. (Local tip: the Suzies Gluten Free Bakery is the bomb).
The thriving agriculture means good eats for the locals, and if you don’t feel like kicking it in the kitchen, hit the local dining spots – you’ll like what you find. This is the ideal location for the commuter with excellent access to the QEW. It’s also an awesome spot for those with an active lifestyle, as the Bruce Trail runs through middle of town with amazing hiking opportunities.
SOLD
22 Faye Cres., St. Catharines
on Realtor.ca
Home Details:
Size: 1359 sq/ft
Lot Size: 36.67 X 157.73 Pie Shape
Parking: 4 Space and Single Attached Garage
Extras: Recent updates- roof shingles, windows, garage door and front door, furnace and a/c, maple kitchen, granite countertops and backsplash, both bathrooms.
Price: $699,900
Bedrooms: 3+1
Bathrooms: 2
Taxes: $4420 for 2020
The House:
Nestled in the corner of a crescent this home offers families a HUGE pie shaped lot in a mature setting. This property is the first time on the market and was built in 1971, 3+1 bedroom 2 bathroom side split with a generous family room and sprawling sunroom just keeps on giving Stunning maple custom kitchen featuring granite countertops and backsplash. sunken living room and 2 updated bathrooms will be sure to impress It is evident from the minute you walk in, this is your place to call home. Tons of glorious space and numerous updates is just waiting to be enjoyed by its new family. After a long day where else do you want to be?. You can entertain friends seamlessly inside or outside. Recent updates- roof shingles, windows, garage door and front door, furnace and a/c, maple kitchen, granite countertops and backsplash, both bathrooms. Solid family home in a spectacular location.
Nearby Features:
With a beach or waterfront path at the end of every major street, you get the best of both worlds in the north end of St. Catharines, Niagara region’s largest city. These established homes boast big yards in mature settings, beautiful lush gardens and wonderful ravines and streams. This is sensibility for good living.
Marinas, harbours, parks – the list goes on. The North End is a place to raise a family, retire, and enjoy the smell of fresh cut grass.
SOLD
Welcome to
5043 KING Street,
Lincoln, Ontario L0R 1B0
On realtor.ca. MLS 40089313
Home Details:
Size: 3066 sq. ft.
Lot Size: 99.02' X 220.3'
Parking: 10 Spaces
Extras: Auto Garage Door Remote(s), Central Vacuum, In-Law Suite, Rough-in Bath, Separate Heating Controls, Separate Hydro Meters, Sump Pump, Upgraded Insulation, Water Heater Owned, Work Bench
Price: $1,175,000
Bedrooms:3 Main House & 2 Second House
Bathrooms: 5
Taxes: $$7,245.72 for 2020
Stunning DUPLEX situated on a large 99.02' x 220.3' deep lot with an detached post and beam barn with concrete floors and hydro, located at the back of the property. As you enter the main unit it boasts a stunning custom kitchen complete with top of the line stainless steel appliances, dark wood cabinetry, granite countertops and a large functional island, perfect for entertaining! Steps away the living room and dining room features richly coloured hardwood floors and a cozy gas fireplace to enjoy. The upper level offers 3 bedrooms, 2 bathrooms and a laundry room. Relax in the master bedroom which features a double-sided fireplace leading into the ensuite. The ensuite includes heated floors, double sinks and freestanding soaker bathtub. The second unit is currently tenant occupied at $1,400 plus utilities monthly. This home contains a nice sized living room and a beautifully updated eat-in kitchen complete with its own walk-in pantry, main floor laundry and a 2 piece bathroom. Upstairs there are 2 bedrooms and a tastefully renovated bathroom. Each home has a large private patio to enjoy a glass of Niagara's finest. Imagine one unit contributing to your mortgage or 2 FAMILIES sharing expenses but enjoying the closeness this property offers. Looking for a property that you can work and live in? This property has endless possibilities with its COMMERCIAL ZONING you have so many options. This property is conveniently situated beside a quiet plaza, close to schools and all amenities. This is a rare property that was custom built in 2008, each side functions separately with its own hydro, furnace and central air units. Stunning armour stone landscaping outdoor lighting and the attached 2 car garage finishes off this perfect custom ONE OF A KIND home.Put this on your must see list.
Nearby Features
With many Vineyards.. orchards.., the bounty of Niagara is literally at your doorstep in Lincoln. There are entertainment options from breweries, to greenhouses, and some of the best hiking around. Lincoln is a sought-after real estate gem. The Balls Falls Conservation area boasts festivals or just a day enjoying the hikes and waterfalls. The Niagara Escarpment and Lake Ontario act as the boundaries for this special place to call home that is still so close to the amenities of the city.
Welcome to
SOLD
454 Carlton Street Unit #36
on realtor.ca. MLS 40089283
Home Details:
Size: 650 sq.ft.
Condo Fee: :$356.26/Monthly
Parking: 6
Extras: Building Insurance, Building Maintenance, Common Elements, Ground Maintenance/Landscaping, Parking, Snow Removal, Water
Price: $279,900
Bedrooms: 1
Bathrooms: 1 Full
Taxes: $1,332.00 for 2021
Spectacular FULLY RENOVATED 1 bedroom 1 bathroom condo offers carefree living. This condo boasts cool neutral flooring throughout, interior doors, drywall and freshly painted. Enjoy preparing meals in your new white kitchen featuring a unique backsplash and black countertops. Stunning custom tiling in the bathroom and neutral decor leave you with the feeling of "I LOVE IT" Enjoy your days on your balcony overlooking green space. Laundry located in the building and steps away from the aquatic centre. With putting 5% down your mortgage payment would be under $1,300 on the full purchase price. instead of paying rent, choose to own
Nearby Features
With a beach or waterfront path at the end of every major street, you get the best of both worlds in the north end of St. Catharines, Niagara region’s largest city. These established homes boast big yards in mature settings, beautiful lush gardens and wonderful ravines and streams. This is sensibility for good living. With the Kiwanis Center, splash pad and soccer fields all within walking distance you and your family will be living the dream.
Marinas, harbours, parks – the list goes on. The North End is a place to raise a family, retire, and enjoy the smell of fresh cut grass.
Welcome to
SOLD
15 Field Rd, Virgil
Home Details:
Size: 864 sq. ft.
Lot Size: 52.89 X 173.76
Parking: 6 Spaces
Extras: Main Floor Laundry, Custom Blinds and master bathroom has a makeup Vanity for connivence.
Price: $589,900
Bedrooms:1+2
Bathrooms: 2 Full
Taxes: $2116.70 for 2020
Nestled amongst mature landscape sits a dreamy and quaint bungalow on a private large lot. Looking to live steps away from our popular Niagara-on-the-Lake wine country or dreaming of spending summer evenings at your favourite bistro or strolling the streets of old town sampling our best vino then this is the location for you. This bungalow has been renovated to suite a mature couples lifestyle from the flow of the open concept layout to the spacious master bedroom, bathroom and laundry room all located on the main floor. Bright and airy with a designers flair will have you thinking of spending your days here. Mature children or guests can find privacy in the lower level with 2 bedrooms, bathroom and a large rec room. Outside offers a private mature yard, attached insulated garage with access to attic space. The poured concrete driveway can hold up to 6 cars comfortably. A carefree exterior includes newer windows, shingles, doors and siding. Whether you rent it out for Air B and B or enjoy living here you will enjoy the lifestyle you invested in.
Nearby Features
Sitting on the beautiful shores of Lake Ontario at the mouth of the Niagara River, Niagara-on-the-Lake is known for its abundance of world-renowned wineries, awe-inspiring classic architecture, and picturesque water views. Jump on your bike and enjoy the tree-lined Old Town, which boasts 19th-century buildings, five-star dining, and plenty of opportunities for retail therapy.
Welcome to
SOLD
25 Glencairn Drive,
St. Catharines
Home Details:
Size: 1200 sq.ft.
Lot Size: 62.99 X 93.90
Parking: 6
Extras: Detached Insulated & Heated Shop 24 X 23
Price: $699,900
Bedrooms: 4+1
Bathrooms: 2 Full
Taxes: $3909 for 2020
THE HOME: You won’t find a better location in this city! This 1200 sq.ft. 4+1 bedroom bungalow has had pride in ownership and has been meticulously cared for and updated. It features a beautiful and bright open concept layout, the living room features a large window to let in the natural light. Love entertaining? Then say hello to a modern black kitchen neutral backsplash and functional island. 4 bedrooms up and a renovated bathroom complete the upstairs. Just a few steps down you will discover a cozy family room with gas fireplace, another full bathroom and bedroom a stunning laundry room/ exercise room make this the complete package. LIFESTYLE: Enjoy evenings in your 3 season sunroom enjoying a burger and a glass of niagara's finest overlooking your little paradise Private & mature. A RARE OPTION FOR MEN: Large 24x23 detached SHOP fully insulated and heated! Now what more could any man want other than his wife to say YES to this house. To all things convenient you are minutes to hop on the QEW or hang at the beach. You are in one of the most desirable neighborhoods in the city with the best schools. Welcome to your new home. UPDATES: kitchen cabinets and backsplash(2016), trim, doors(2020), , flooring (2017) attic insulation(2020), high efficient furnace and central air (2011),, SFE(2020), roof shingles 40 years(2004),Shop(2017), Bathrooms(2020), exterior painting(2020) concrete sidewalks and patio(2018), 3 front windows(2016), other windows(1999) Basement windows(2016) garage door(2010) Sunroom roof(2020), Laundry room(2020)
Nearby Features
With a beach or waterfront path at the end of every major street, you get the best of both worlds in the north end of St. Catharines, Niagara region’s largest city. These established homes boast big yards in mature settings, beautiful lush gardens and wonderful ravines and streams. This is sensibility for good living.
Marinas, harbours, parks – the list goes on. The North End is a place to raise a family, retire, and enjoy the smell of fresh cut grass.
Welcome to
SOLD
1372 FOUR MILE CREEK RD, Niagara-on-the-Lake
Home Details:
Size: 1050 sq. ft.
Lot Size: 131.99 X 201.94
Parking: 11 Spaces
Extras: Downstairs offers a second kitchen with its own private entrance with a large family room
Price: $825,000
Bedrooms:3+1
Bathrooms: 2 Full
Taxes: $2966 for 2020
Fantastic opportunity to purchase this solid, well built 3+ 1 bedroom bungalow home on a beautiful country lot surrounded by vineyards in the heart of Niagara-on-the-Lake wine country. 10 minutes from Old Town and just a few minutes from the Niagara River Parkway, THE HOME boasts a light and airy vibe with a designers touch! The living room flows into the dining room and updated white kitchen. 3 bedrooms and a beautiful bathroom finish off the main floor. Downstairs offers a second kitchen with its own private entrance with a large family room that features a cozy gas stove and built in shelving. A bedroom and 3 piece bathroom, laundry and a walk in closet make this a perfect in law suite for the parent in your life. LIFESTYLE: Outside you will experience country living where privacy abounds! A detached shop gives you options of woodworking or your favourite hobby.UPDATES: furnace and a/c 2013, 100 amp breakers 2013, roof shingles 2010, ducts cleaned 2021, septic tank pumped 2021
Nearby Features
Sitting on the beautiful shores of Lake Ontario at the mouth of the Niagara River, Niagara-on-the-Lake is known for its abundance of world-renowned wineries, awe-inspiring classic architecture, and picturesque water views. Jump on your bike and enjoy the tree-lined Old Town, which boasts 19th-century buildings, five-star dining, and plenty of opportunities for retail therapy.
Welcome to
SOLD
151 Linwell Rd Unit 1, St. Catharines
Home Details:
Size: 1100 sq.ft.
Lot Size: Common
Parking: 1
Extras: Condo fee $309/month includes building insurance, cable tv, common elements, parking, water and visitor parking.
Price: $379,900
Bedrooms: 3
Bathrooms: 1.5
Taxes: $2148
Nearby Features
With a beach or waterfront path at the end of every major street, you get the best of both worlds in the north end of St. Catharines, Niagara region’s largest city. These established homes boast big yards in mature settings, beautiful lush gardens and wonderful ravines and streams. This is sensibility for good living.
Marinas, harbours, parks – the list goes on. The North End is a place to raise a family, retire, and enjoy the smell of fresh cut grass.













